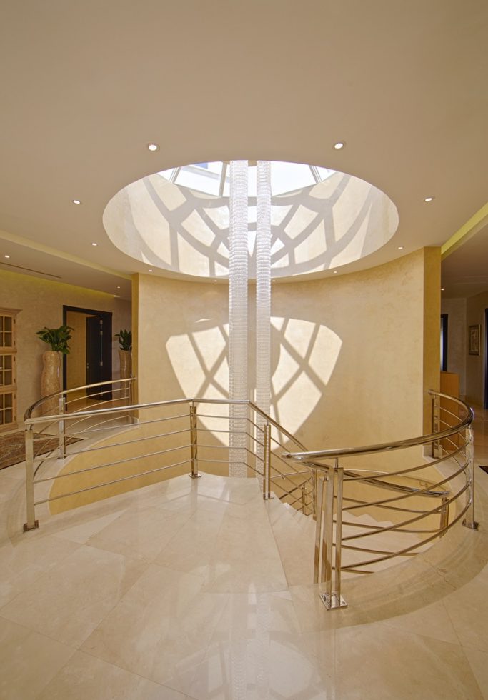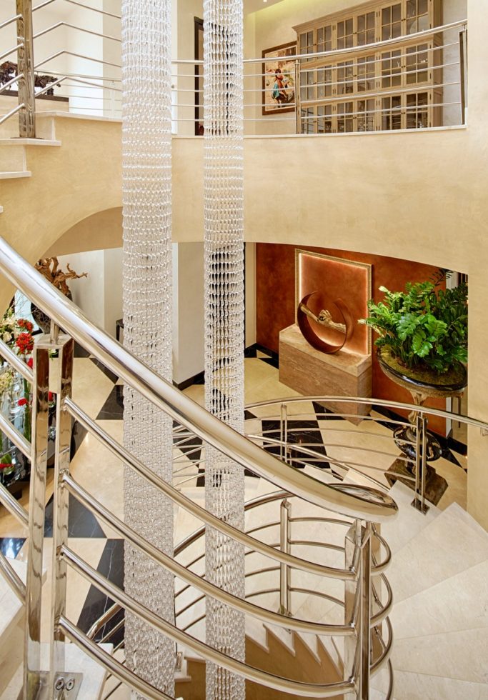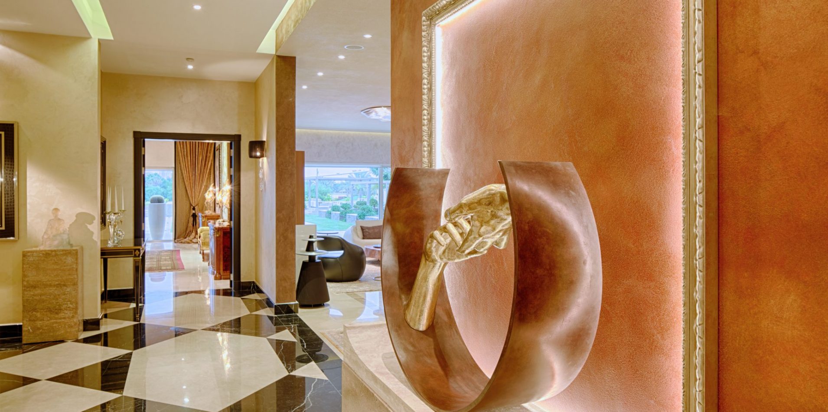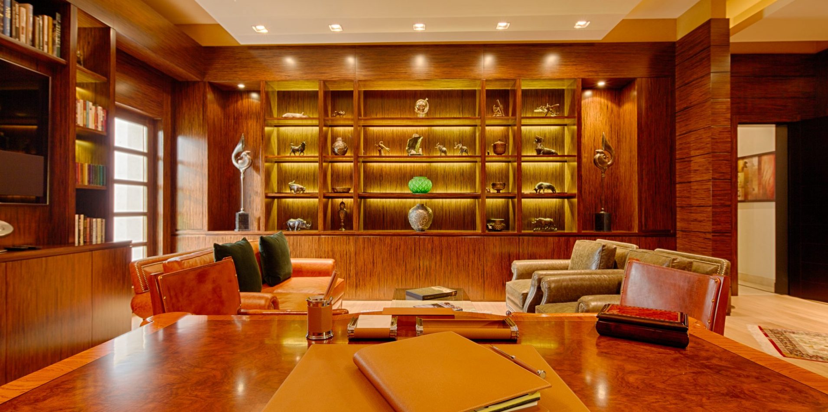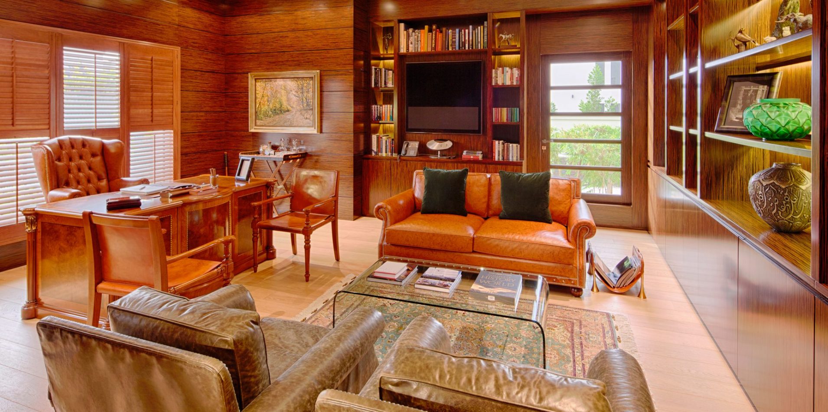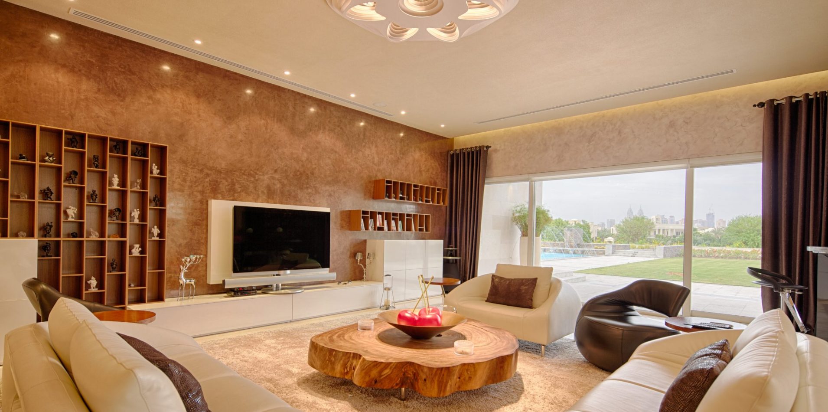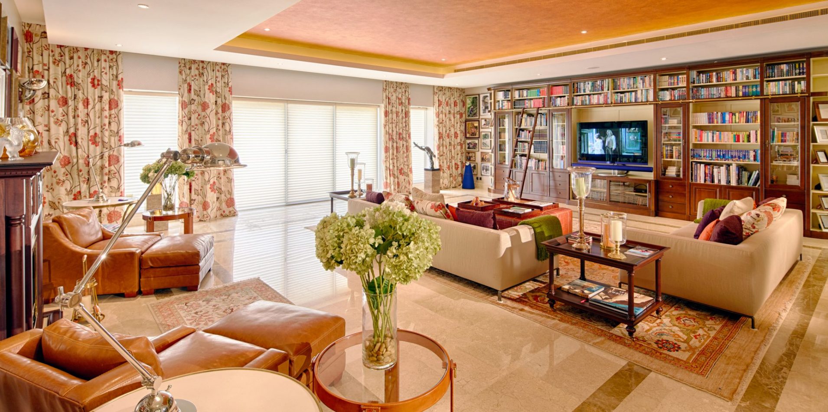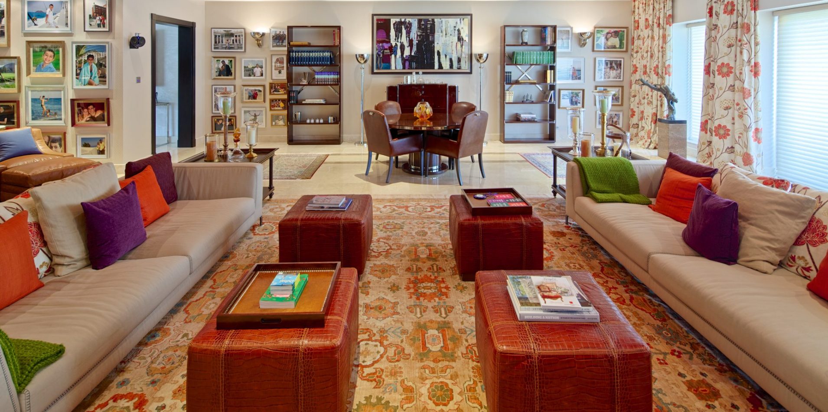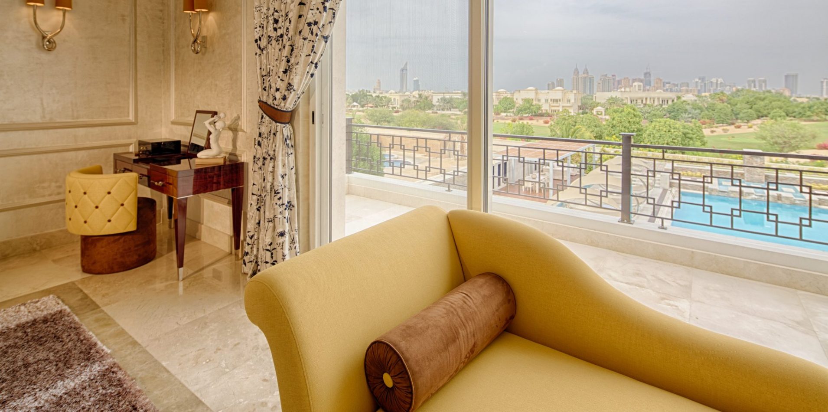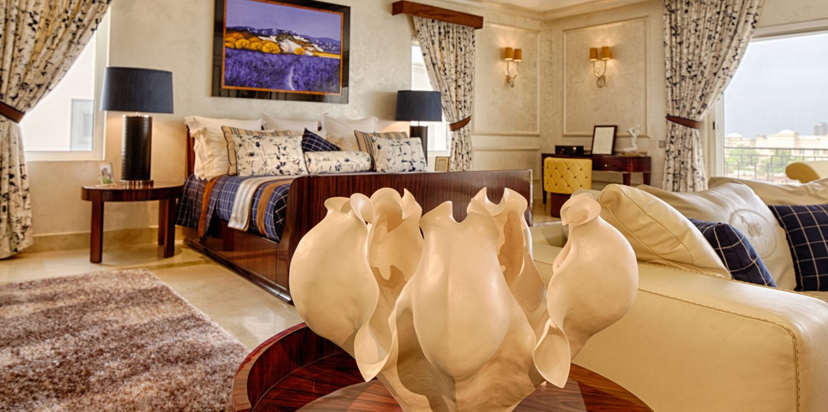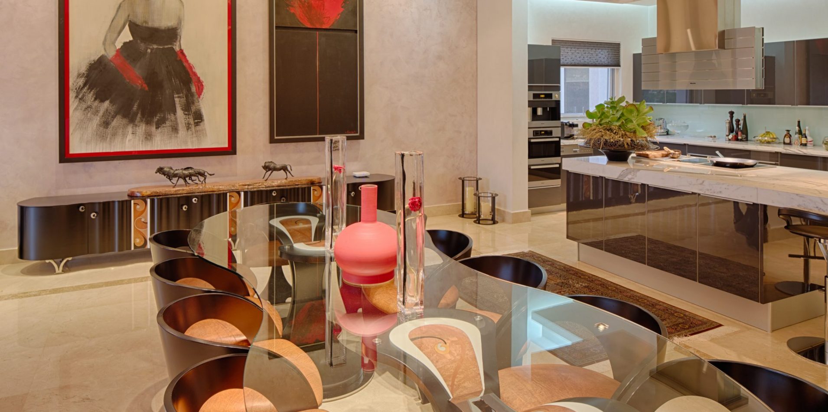Emirates Hills 2
This brand new family home required striking new kitchens and bathrooms, external constructions of garages and a gym and ambitious landscaping. A range of different traditions and styles needed to be considered. The family wanted their Persian roots to be reflected in the formal sitting room, plus a classically American, timber-clad study and a family living space with a lived-in, English Country aesthetic.


Emirates Hills 2
The master bedroom needed to be light, spacious and airy, maximising a splendid view. The entrance hall with a monochromatic patterned floor and grandiose stairwell exuded luxury, showcasing the clients’ painting, installations and sculpture with architectural lighting. Creamy pearl walls back-dropped a melange of Persian, French and Brazilian art and British sculpture and custom-made furniture. The lighting, internally and externally, created a beautiful, liveable, and welcoming environment.

