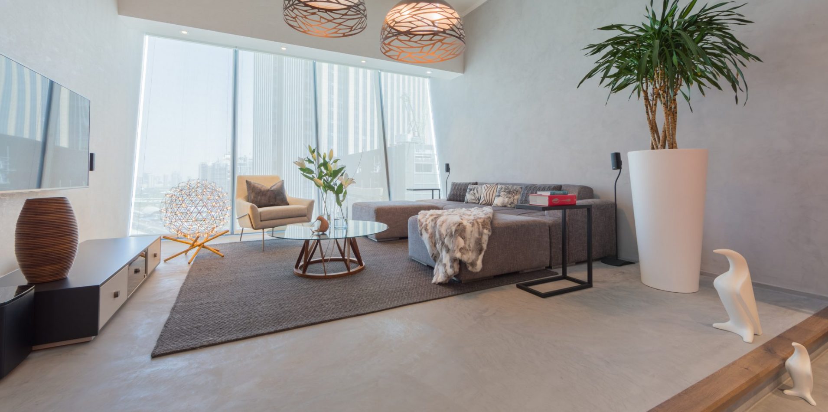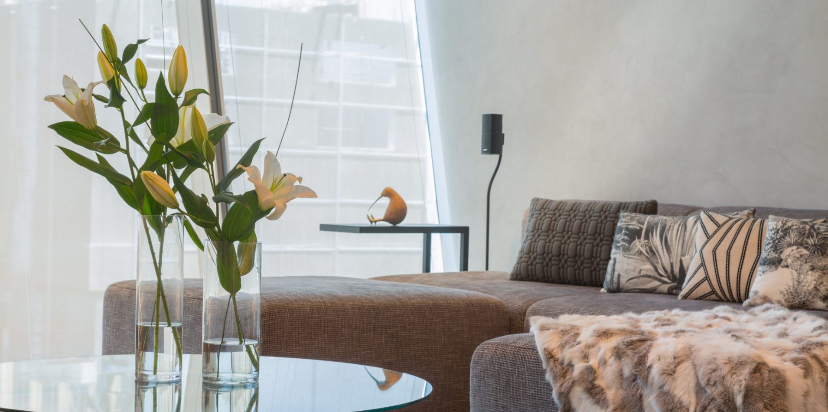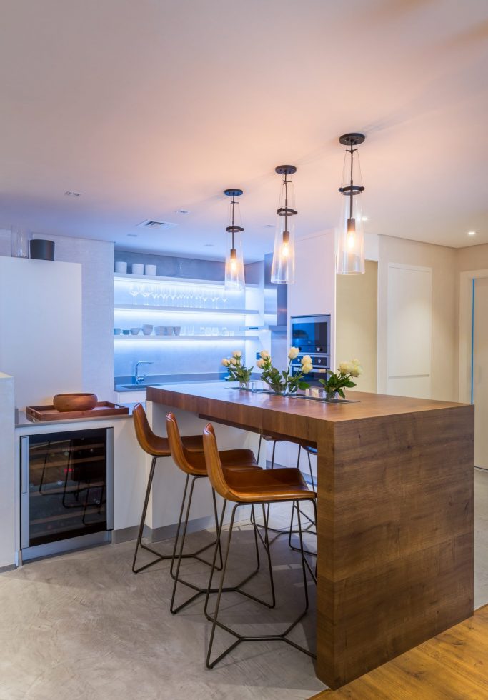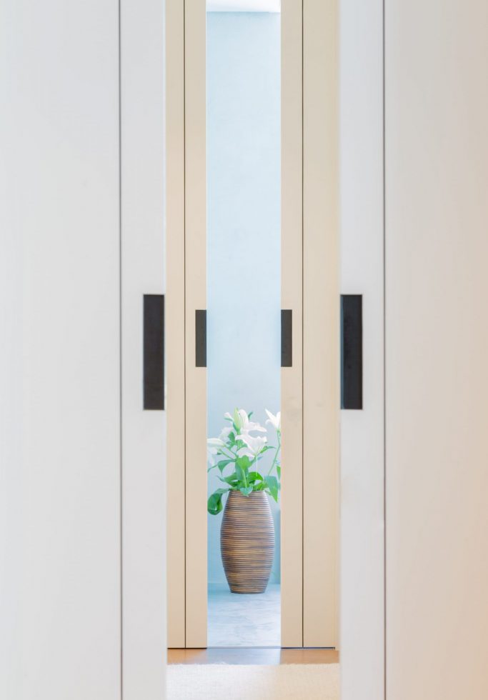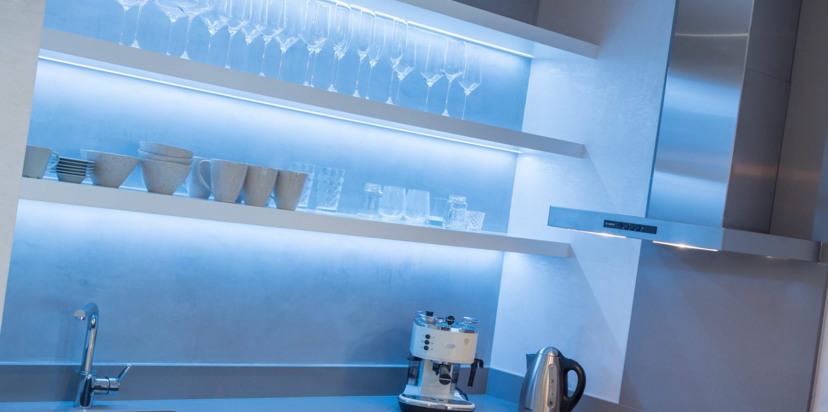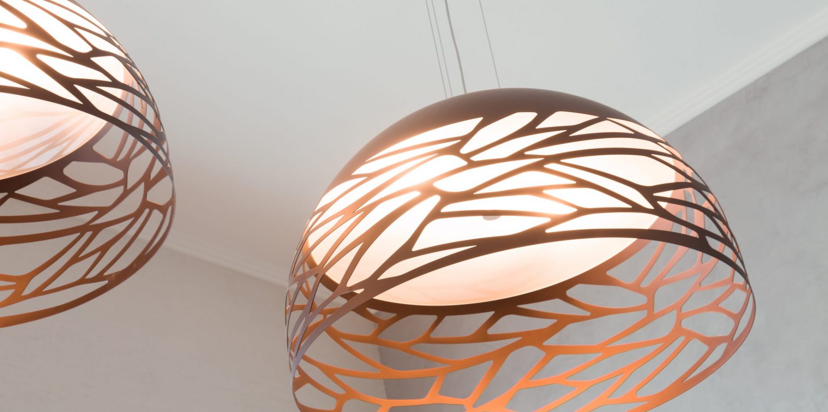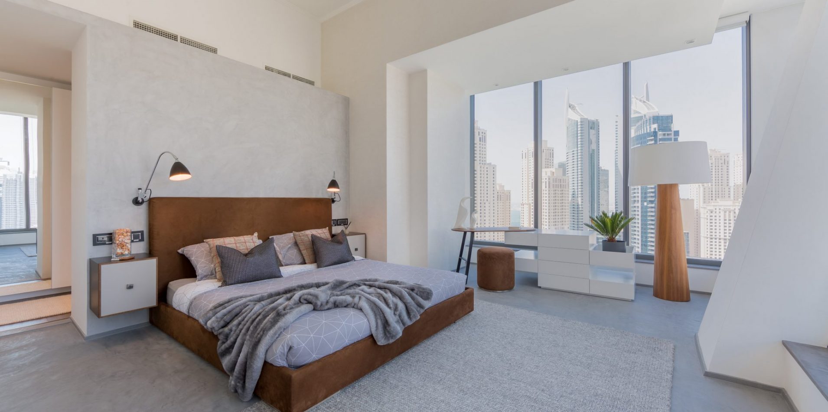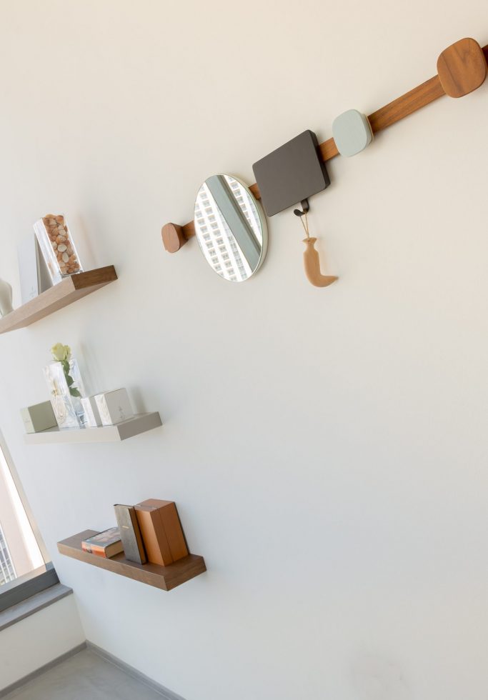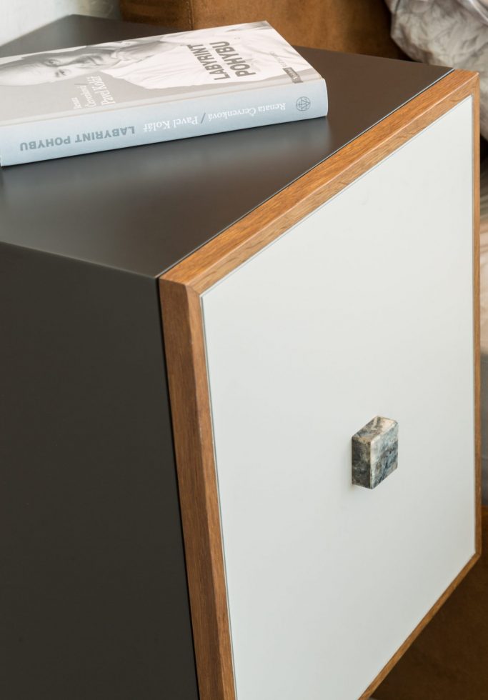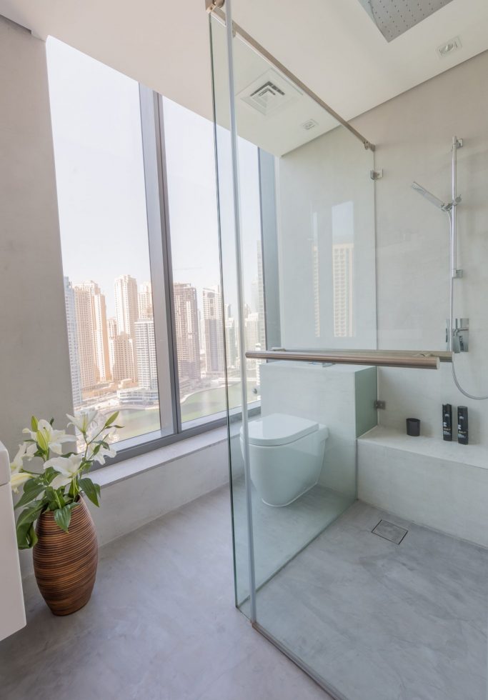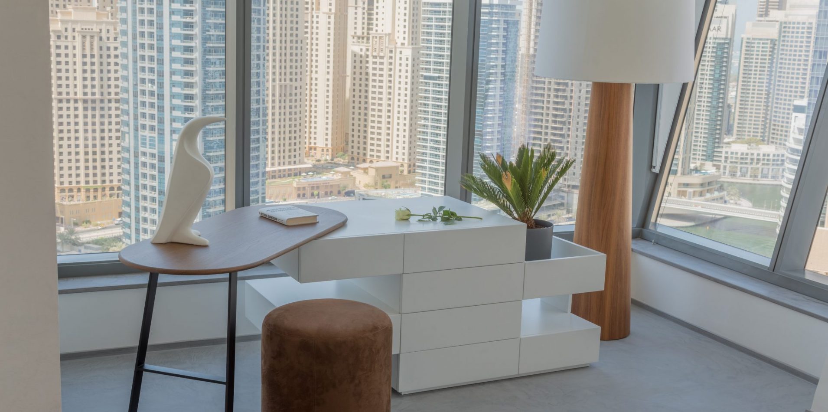Marina Penthouse ‘Silverene’
Silverene was a penthouse apartment divided up into small rooms, and the client wished to maximise the use of the space in a new way. Looks-wise, the aim was a minimalist contemporary industrial style with Swedish influences. A split-level platform with lighting opened up an upgraded kitchen and separated the space from the living area. Enclosed hallways were opened up, bedroom and bathroom enlarged, and a spacious walk-in wardrobe between bedroom and bathrooms used pocket sliding doors to maximise space.


Marina Penthouse ‘Silverene’
Teak wood accents softened concrete industrial floors and walls. Sleek, streamlined furniture complemented a tranquil palette of soft browns, creams and greys. Special blinds were commissioned for the unique slanting windows, and architectural lighting, including sculptural lamps, completed the look.

